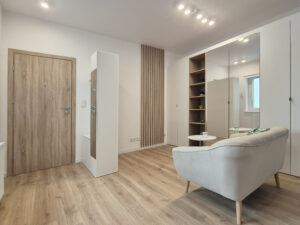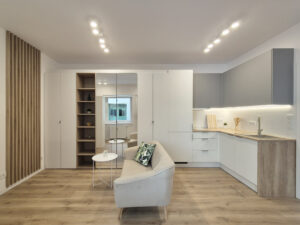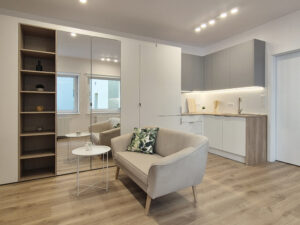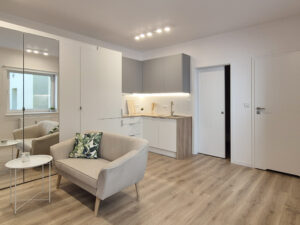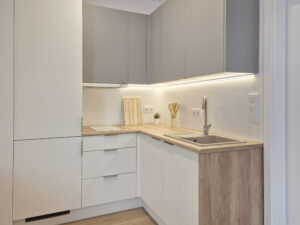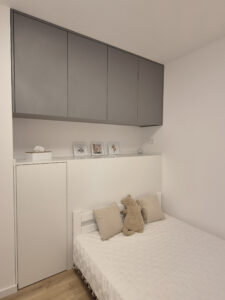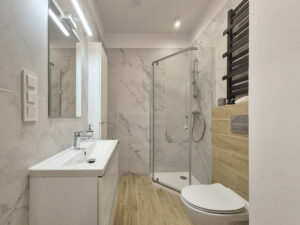Interior design project for a modern 30 m² studio apartment. Despite the limited space, functionality and comfort are prioritized through a thoughtful layout. The studio includes a designated sleeping area with sliding doors, offering privacy and separation. Every centimeter is efficiently utilized to maximize storage space.
In the living room with an open kitchen, there’s a 3-meter cabinet wall, while the bedroom features a storage chest behind the headboard and a ceiling-high, closed cabinet that also serves as a bedside table.
Despite a lower finishing budget, the design includes carefully planned lighting that ensures a bright, pleasant interior. This studio project perfectly meets the needs of those looking for functional, well-lit small-space living.

